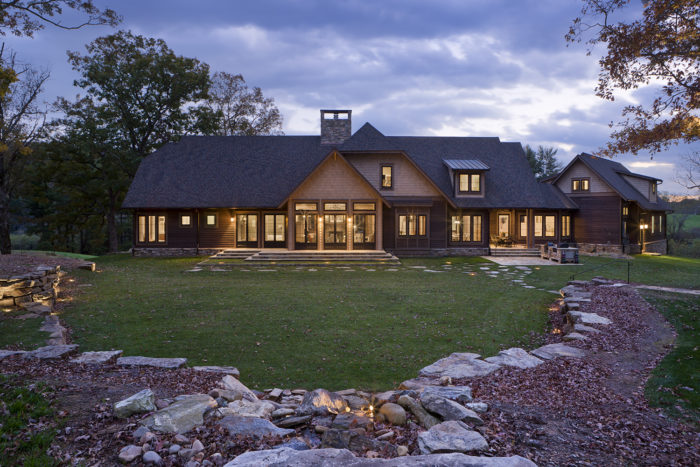
Exterior, horizontal, rear elevation of main house at twilight, Watson residence, Mills River, North Carolina; M. Shawn Leatherwood & Associates; Towery Builders; Gregory Paolini Design
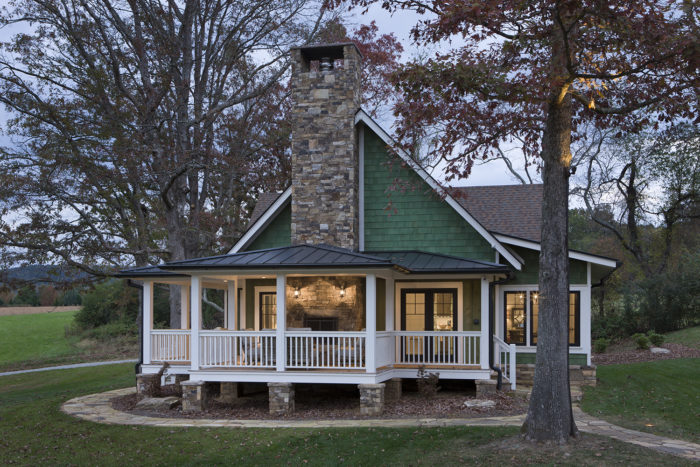
Exterior, horizontal, guest house south elevation at twilight, Watson residence, Mills River, North Carolina; M. Shawn Leatherwood & Associates; Towery Builders; Gregory Paolini Design
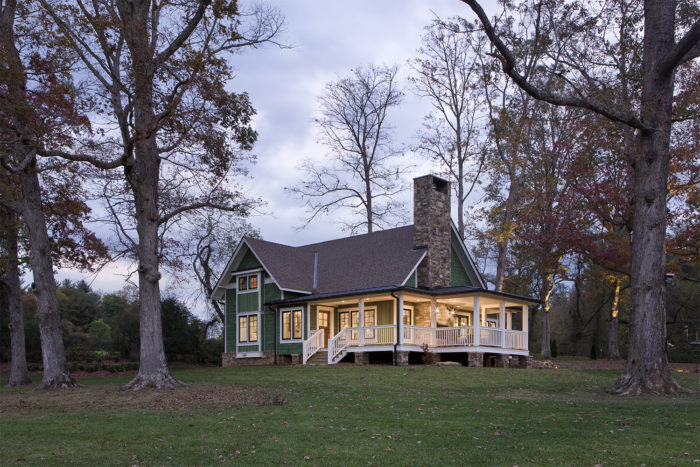
Exterior, horizontal, guest house front 3/4 view at twilight, Watson residence, Mills River, North Carolina; M. Shawn Leatherwood & Associates; Towery Builders; Gregory Paolini Design
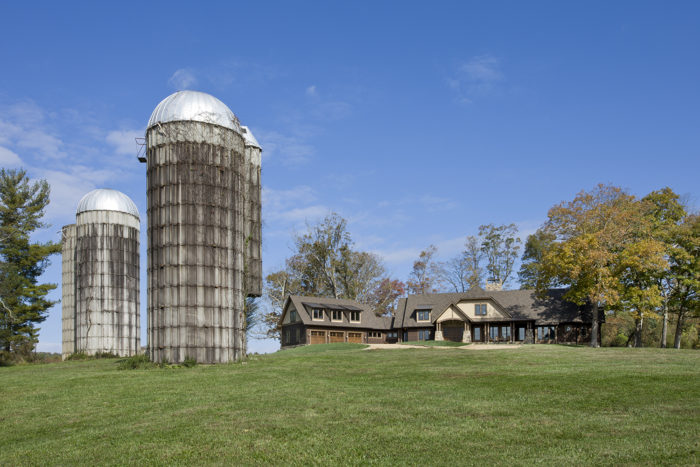
Exterior, horizontal, overall front scene setter with farm silos to left, Watson residence, Mills River, North Carolina; M. Shawn Leatherwood & Associates; Towery Builders; Gregory Paolini Design
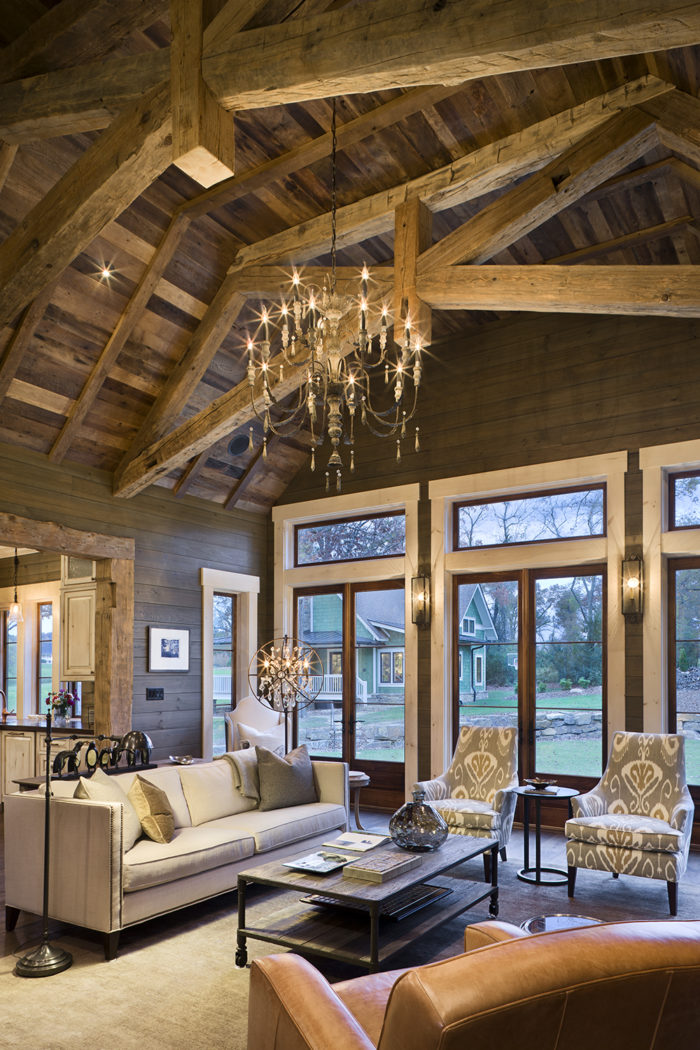
Interior, vertical, living room at twilight looking toward windows with view of guest house, Watson residence, Mills River, North Carolina; M. Shawn Leatherwood & Associates; Towery Builders; Gregory Paolini Design

Interior, horizontal, upper level bunk room vignette in guest house, Watson residence, Mills River, North Carolina; M. Shawn Leatherwood & Associates; Towery Builders; Gregory Paolini Design
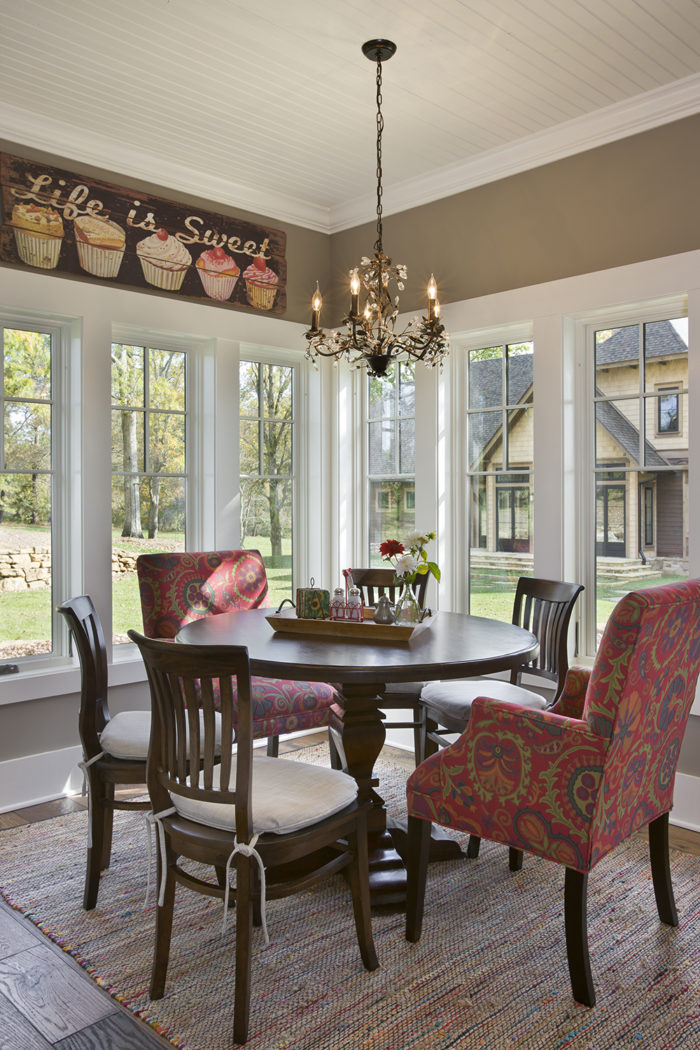
Interior, vertical, breakfast nook in guest house, Watson residence, Mills River, North Carolina; M. Shawn Leatherwood & Associates; Towery Builders; Gregory Paolini Design
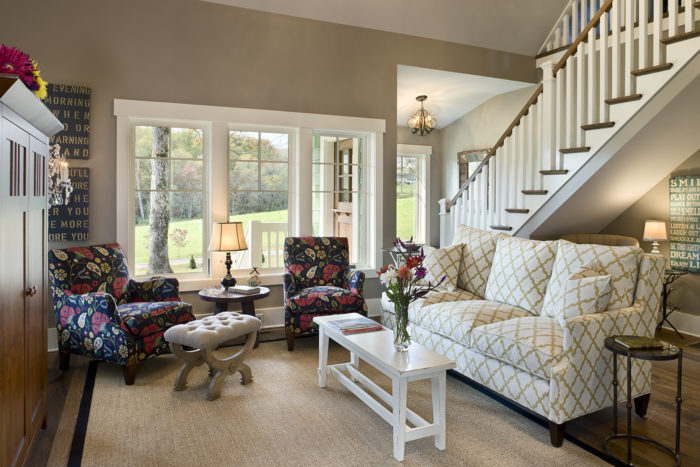
Interior, horizontal, guest house living room, Watson residence, Mills River, North Carolina; M. Shawn Leatherwood & Associates; Towery Builders; Gregory Paolini Design
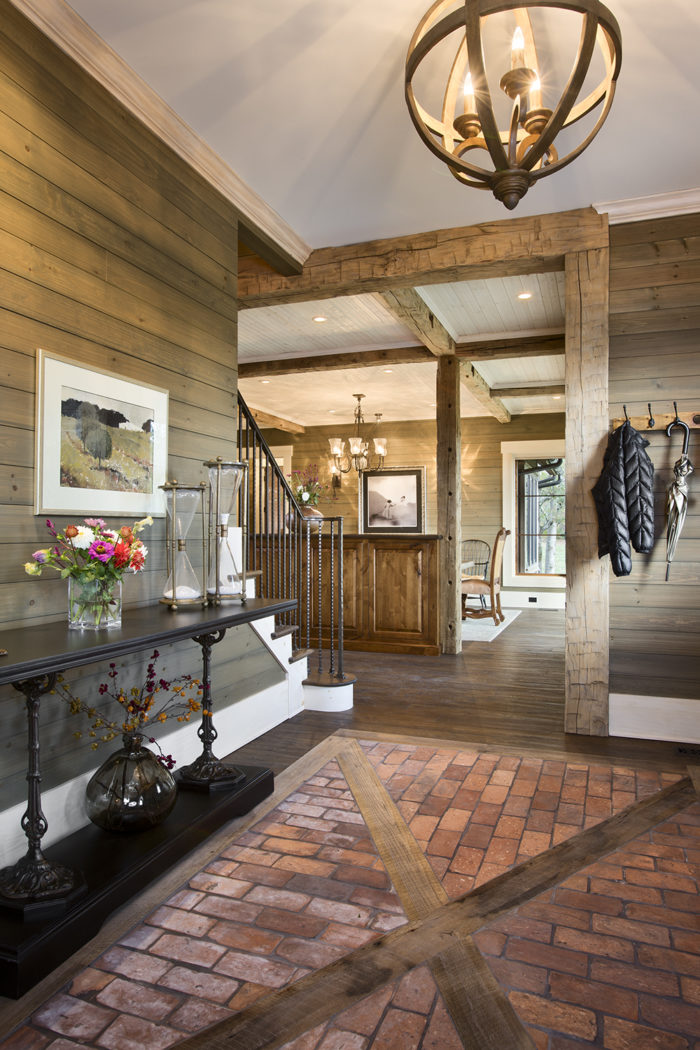
Interior, vertical, entry looking into dining room, Watson residence, Mills River, North Carolina; M. Shawn Leatherwood & Associates; Towery Builders; Gregory Paolini Design
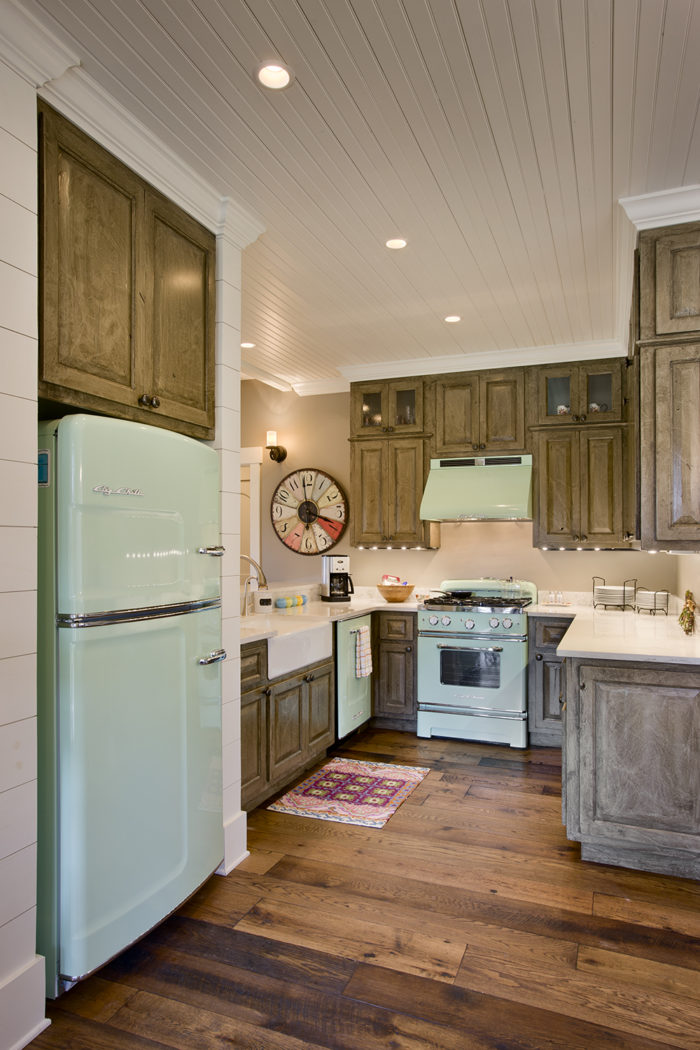
Interior, vertical, kitchen in guest house, Watson residence, Mills River, North Carolina; M. Shawn Leatherwood & Associates; Towery Builders; Gregory Paolini Design

Interior, horizontal, guest house bedroom looking toward bathroom, Watson residence, Mills River, North Carolina; M. Shawn Leatherwood & Associates; Towery Builders; Gregory Paolini Design

Interior, horizontal, dining room toward hallway and living room, Watson residence, Mills River, North Carolina; M. Shawn Leatherwood & Associates; Towery Builders; Gregory Paolini Design
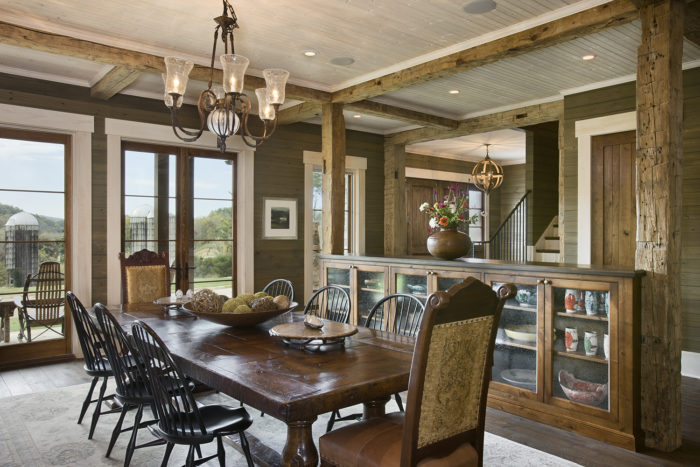
Interior, horizontal, dining room looking toward entry, Watson residence, Mills River, North Carolina; M. Shawn Leatherwood & Associates; Towery Builders; Gregory Paolini Design
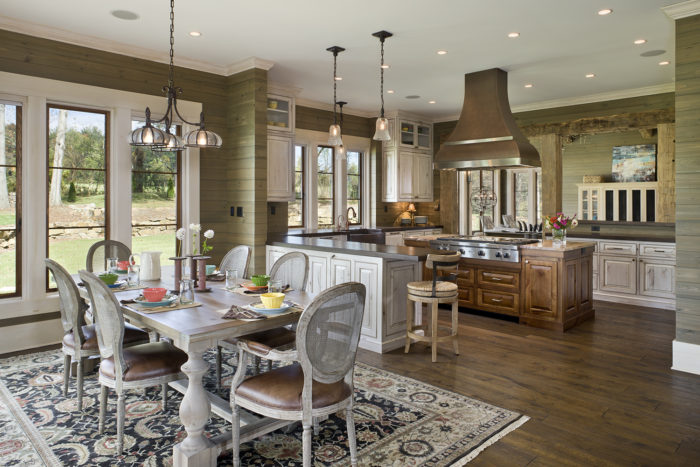
Interior, horizontal, kitchen looking into living room, Watson residence, Mills River, North Carolina; M. Shawn Leatherwood & Associates; Towery Builders; Gregory Paolini Design
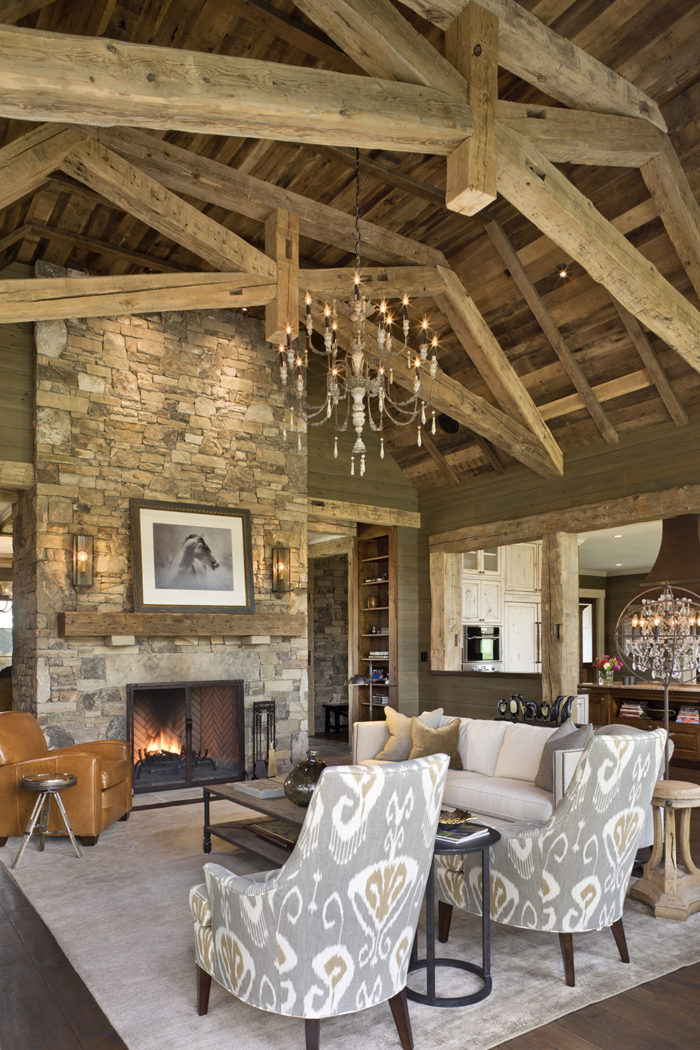
Interior, vertical, living room toward fireplace, Watson residence, Mills River, North Carolina; M. Shawn Leatherwood & Associates; Towery Builders; Gregory Paolini Design
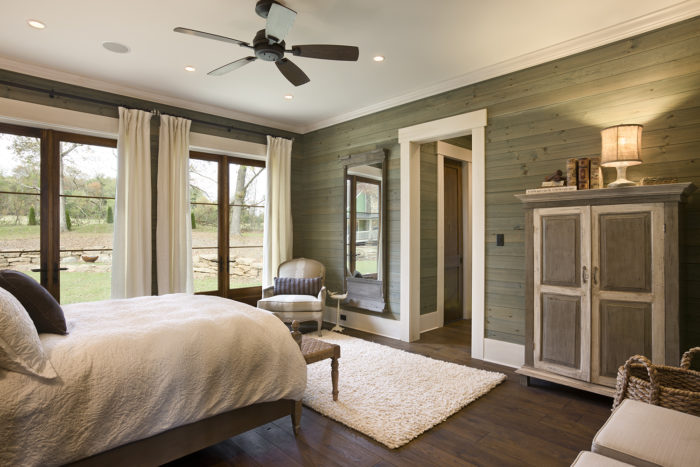
Interior, horizontal, master bedroom in main house, Watson residence, Mills River, North Carolina; M. Shawn Leatherwood & Associates; Towery Builders; Gregory Paolini Design

Interior, horizontal, master bathroom toward vanity, Watson residence, Mills River, North Carolina; M. Shawn Leatherwood & Associates; Towery Builders; Gregory Paolini Design


